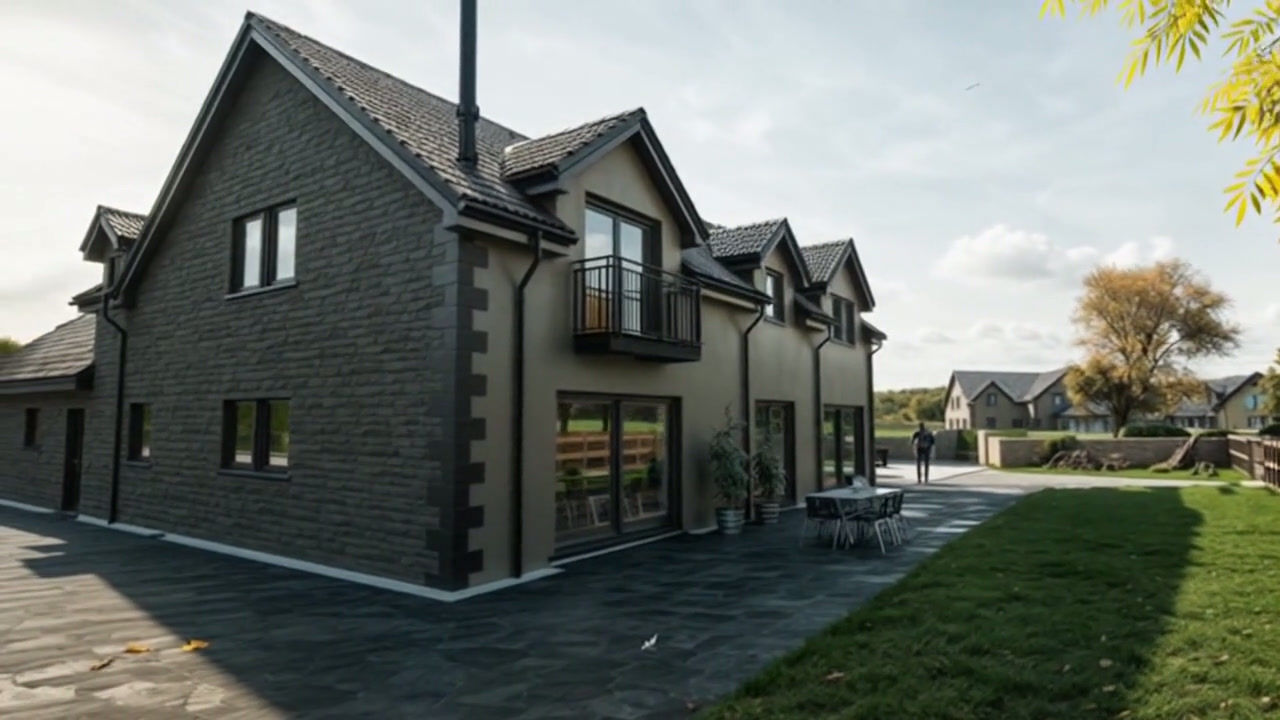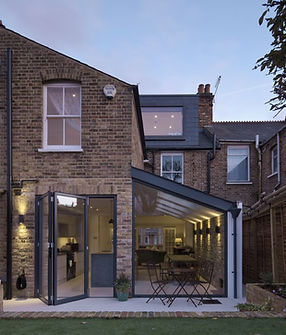AFR Design – Practical, Creative Architecture for the Dales.
Our team provide a complete architectural service, from basic conceptual sketches, through to detailed design and construction plans. Regardless of the size or scope of the project, the entire process is carefully managed by AFR Design. Our team offer a full design and build service where desired and we pride ourselves as one of the longest standing and sought-after architectural firms in the Yorkshire Dales.
Our Services include:
Initial Stages: Design consultation Meetings, Surveys, Concept Design
Second Stage: Planning, Working 2D & 3D drawings, Specifications & Regulations, Construction Details.
Final Stage: Project Management, Contract Administration, Project Delivery, Aftercare and Support.
Client Testimonials
"People say after having a kitchen and bathroom refitted, you need a long holiday to recover. But as Andrew, James and Linda ran the job so smoothly for us, we immediately wanted to get the next job done. And we weren’t even in the country. They managed the job without a hiccup from A-Z, the communication was quick and transparent. The result is brilliant."
Andrew Bond
"I was very pleased by the way AFR Design dealt with our planning application so expeditiously and as a result we quickly received full approval for enlarging our small porch."
Paul Challenger









